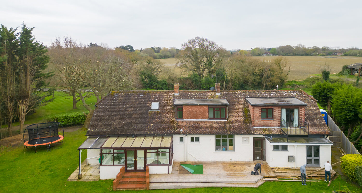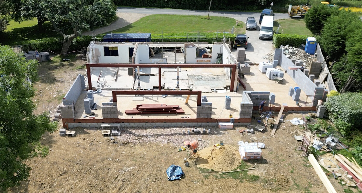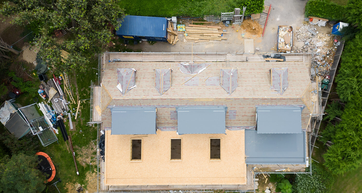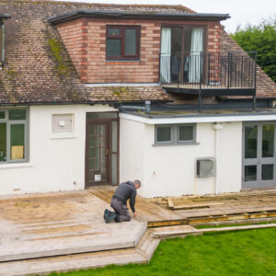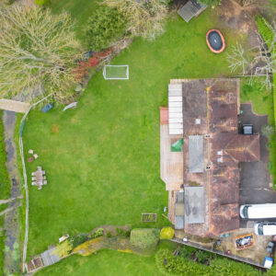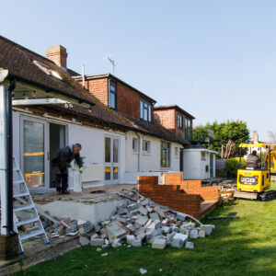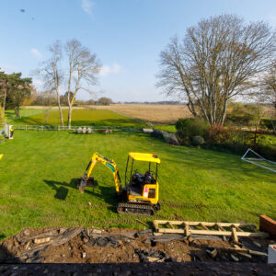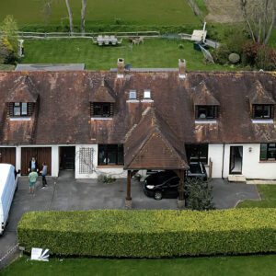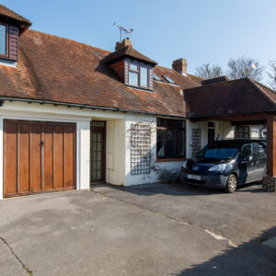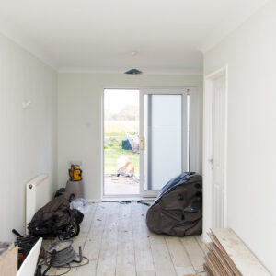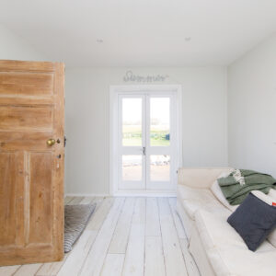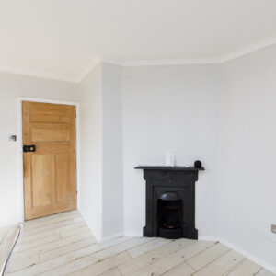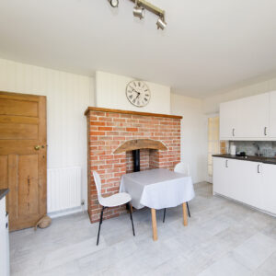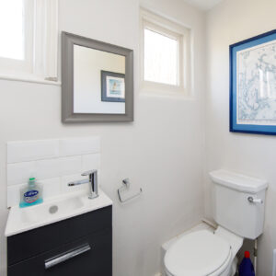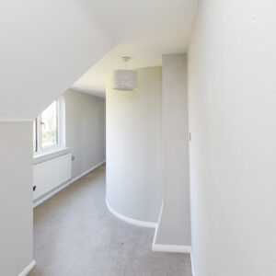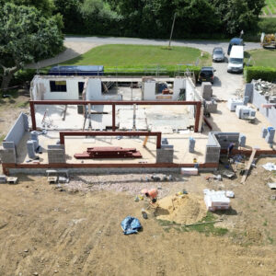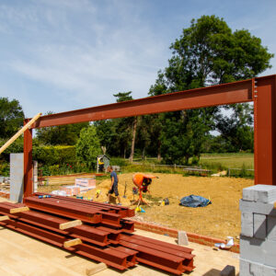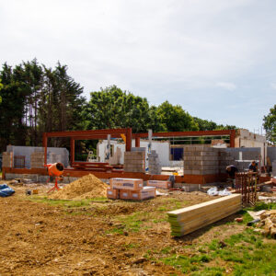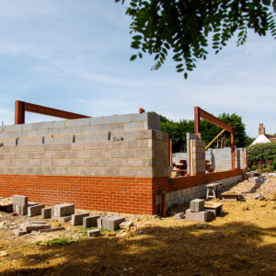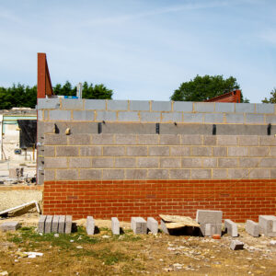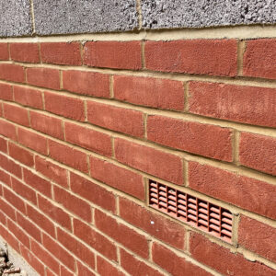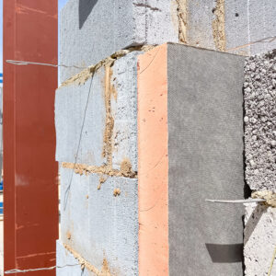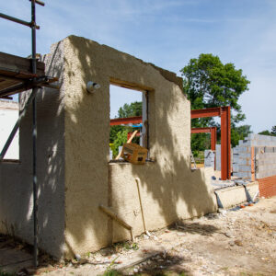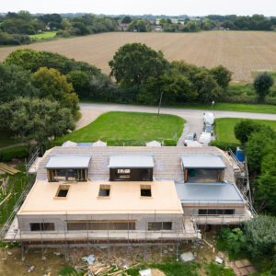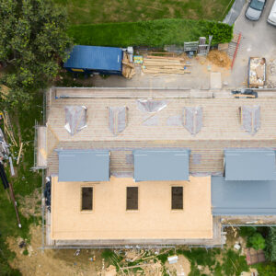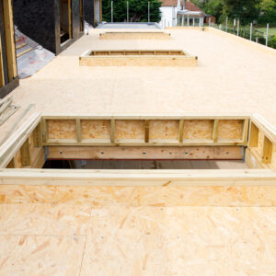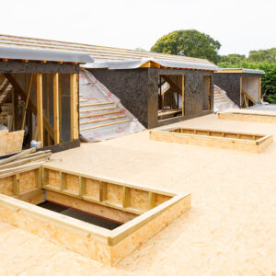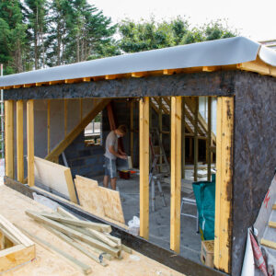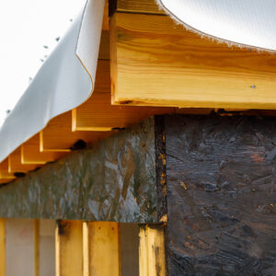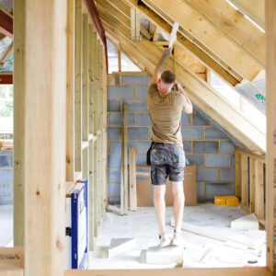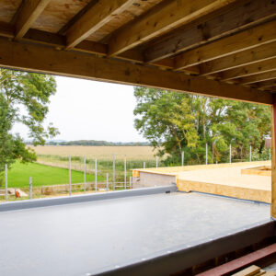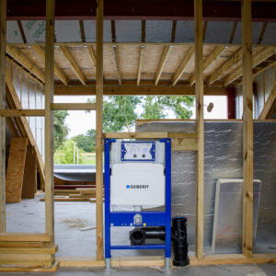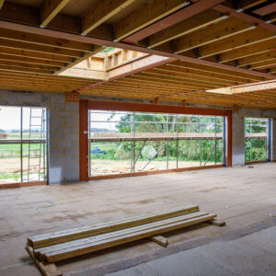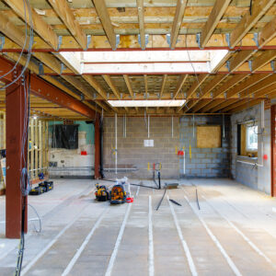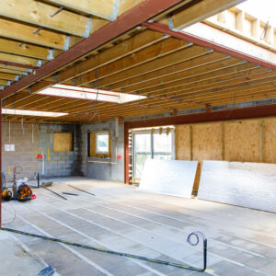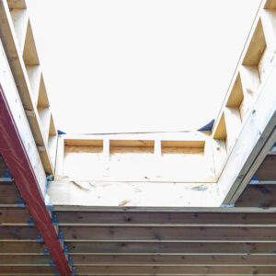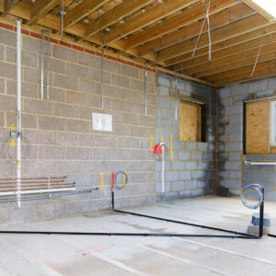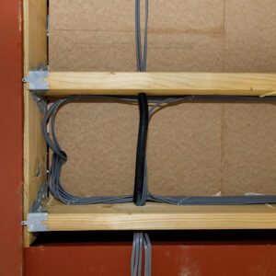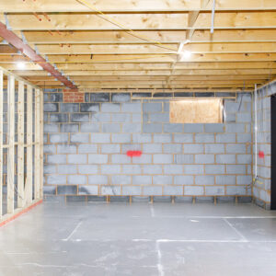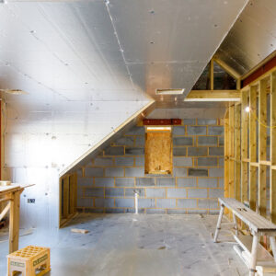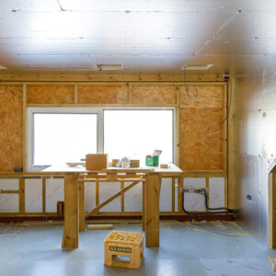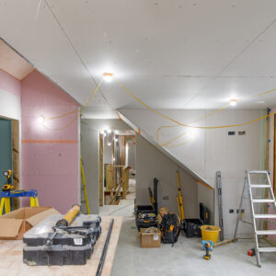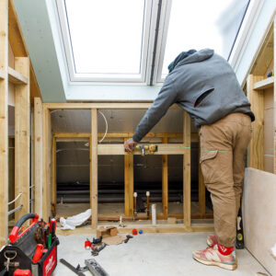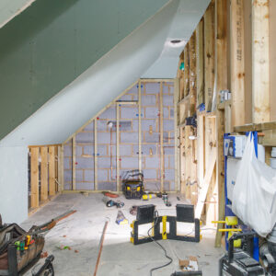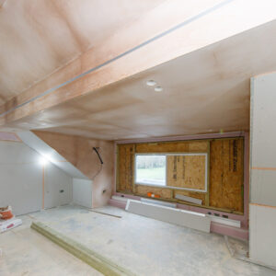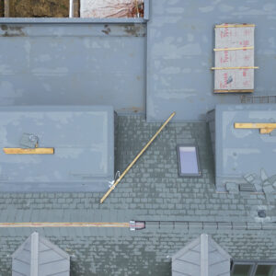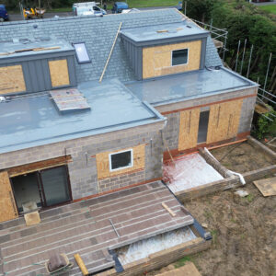Brief
This is a year long project involving a full renovation including a side and rear extension, plus exterior cladding and groundwork.
Overview
Below are some the features of this renovation:
- Charred lark cladding on all exterior walls, with aluminium fascia and soffits
- New doors & windows throughout
- Bathroom refitted throughout
- Underfloor heating system
- Home automation: smart house systems (alarms, cameras, heating, lighting etc)
- Large single storey side extension to create: large cycle storage, master bedroom with lots of built-in storage, big bathroom with large shower and twin sinks, and big doors opening onto a terrace area in the garden.
- At the rear will be a full width single storey extension, matching the existing roofline, housing a fantastic open plan kitchen and large lounge area.
- Upstairs there will be some layout changes, with larger dormers opening up the rooms, with juliet balconies letting in lots of light.
- Outside there are big garden plans to incorporate a bridge linking the current garden and the new meadow.
GROUNDWORK UPDATE
Downstairs, the steel structures and walls are now complete and we have put in a temporary staircase to service the upstairs part of the build.
UPSTAIRS STUDWORK UPDATE
Upstairs all the studwork is now complete and the layout in finalised for the rooms. The first fix electrical and plumbing in underway and now insulation is being added to the roof. Some major works to the mains supplies has also underway in the background. All meters were previously inside and not very accesible, so now they are all outside and compliant with modern standards. The main water pressure has been increased which will have a huge effect on the whole house.
FIRST FIX ELECTRICS UPDATE
The interior room layout is now confirmed and the electricians are working hard doing the first fix electrics throughout. Upstairs the teams are finishing off the insulation and cellotex ready for the next stage.
Upstairs is plastered
Upstairs (except bathrooms) has been plastered and is drying nicely ready for skirting and architraves. Outside the roof is looking great with its slate tiles and zinc covered dormers. The VM zinc is the best choice for coastal areas as its extra coating helps minimise salt air corrosion. The zinc is clipped and prepped offsite and it bespoke for each job. Touches like these add up to a very high-end finish and we can’t wait to share new updates with you for this build.


