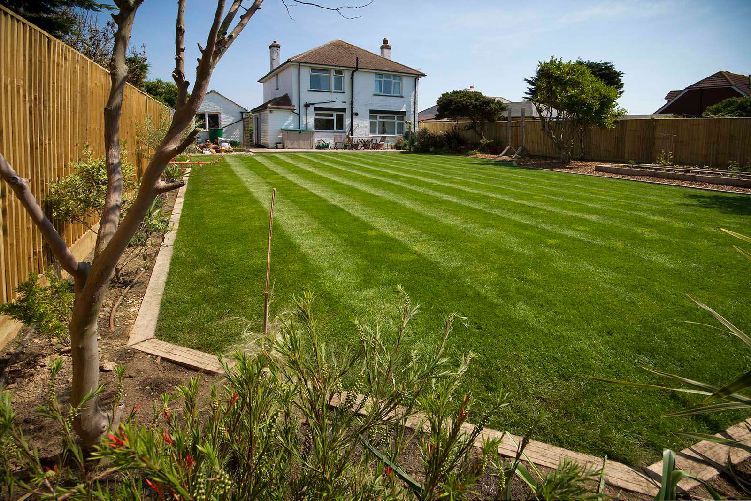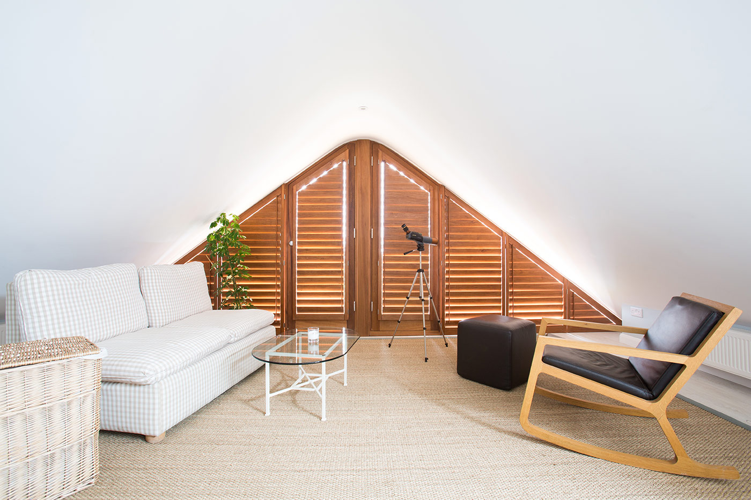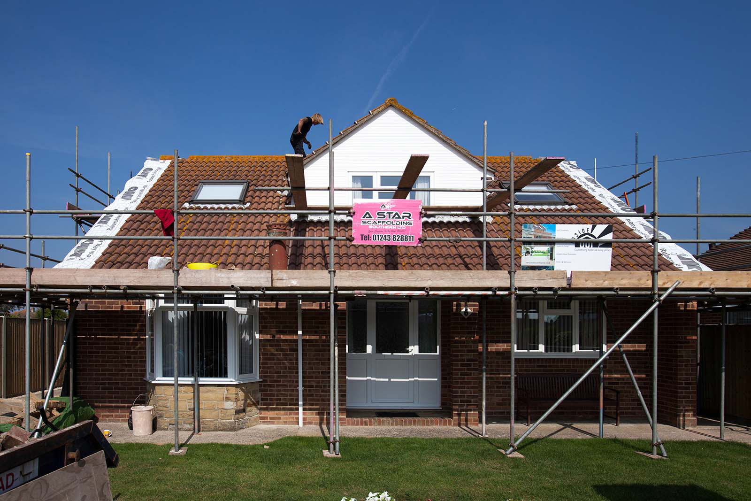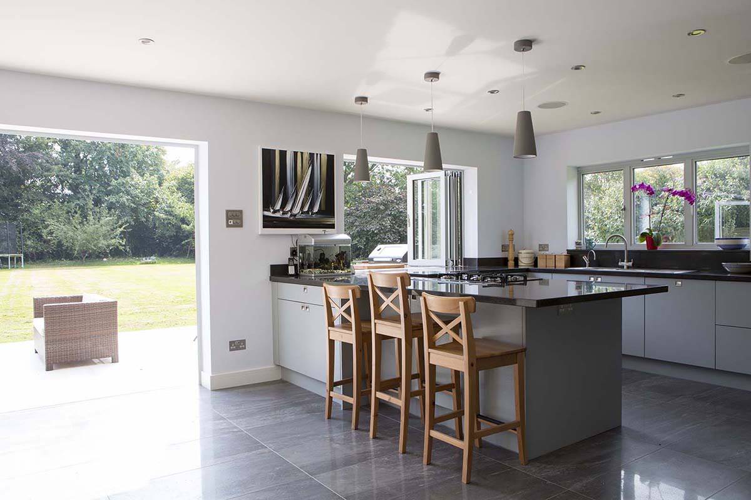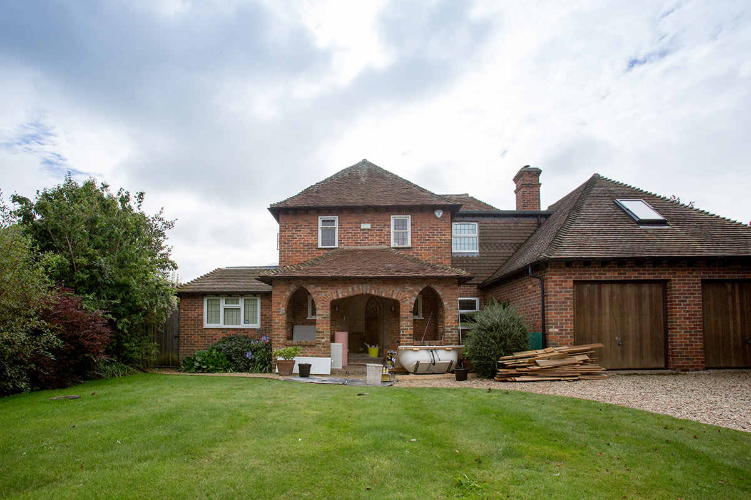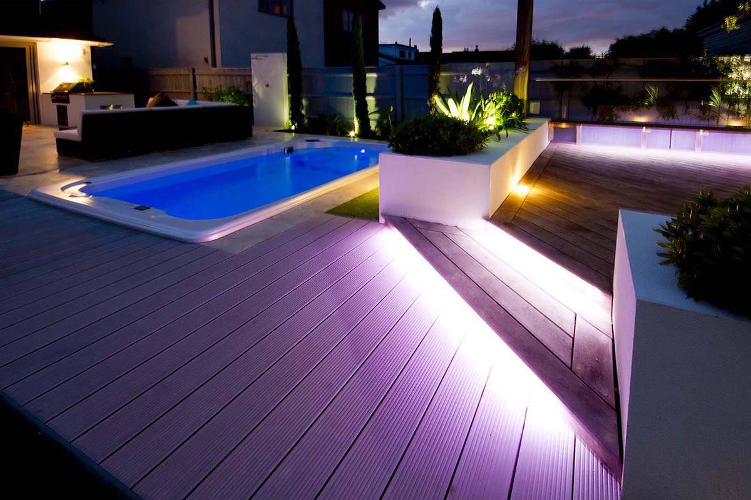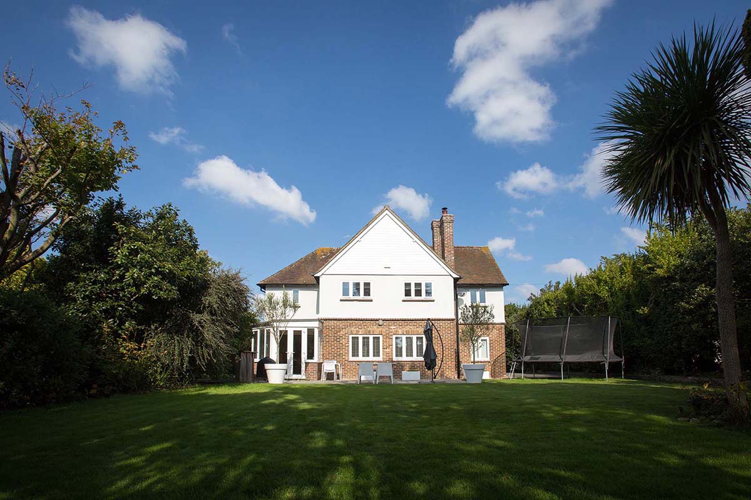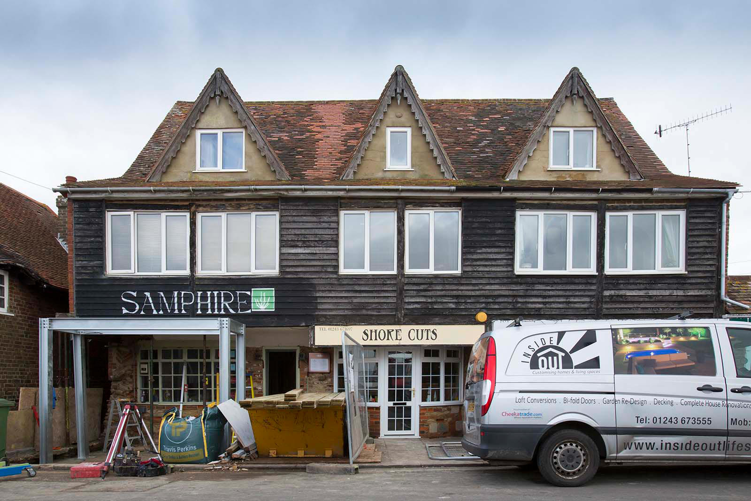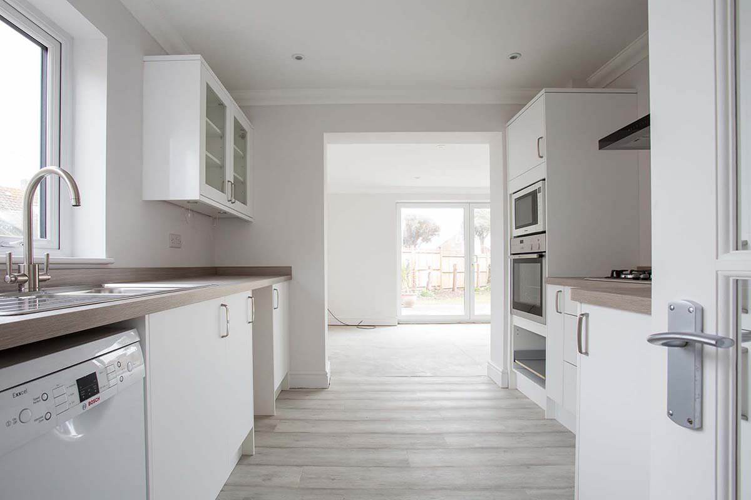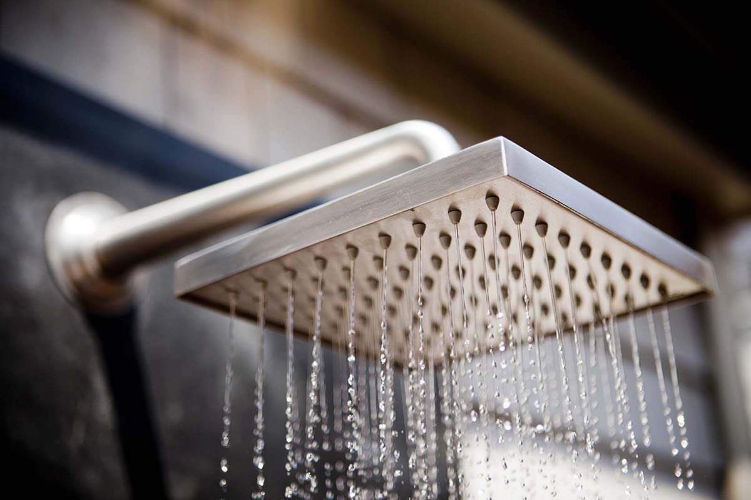01 Feb Garden Redesign – Bracklesham Bay
[vc_row row_type="row" use_row_as_full_screen_section="no" type="full_width" angled_section="no" text_align="left" background_image_as_pattern="without_pattern" css_animation=""][vc_column][vc_gallery type="flexslider_slide" interval="3" images="16662,16663,16664,16665,16666,16667,16668,16669" img_size="full"][/vc_column][/vc_row][vc_row row_type="row" use_row_as_full_screen_section="no" type="grid" angled_section="no" text_align="left" background_image_as_pattern="without_pattern" css_animation=""][vc_column][vc_column_text] Brief create a usable garden for children with a bark play area and also some low maintenance beds for beginner gardeners Overview We started the project by excavating the site...


