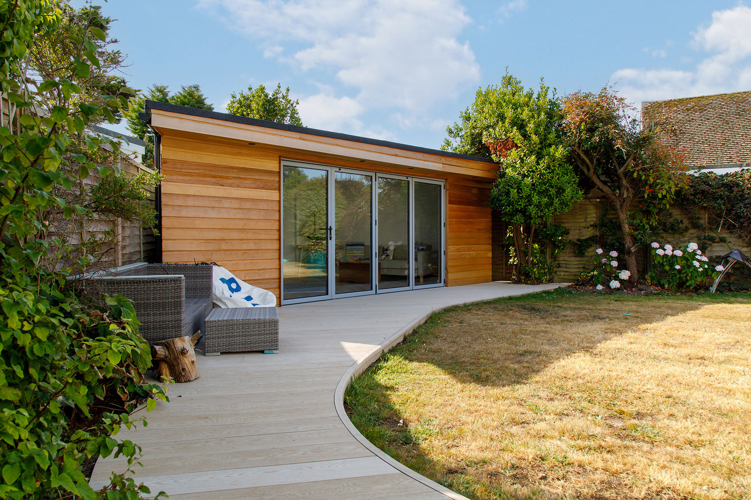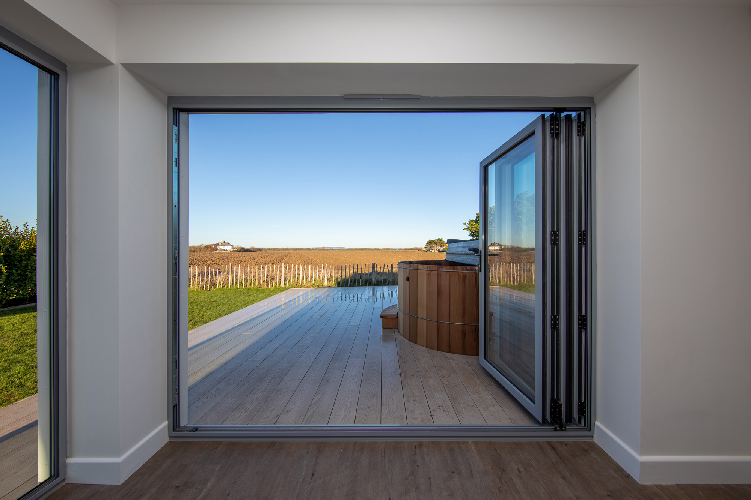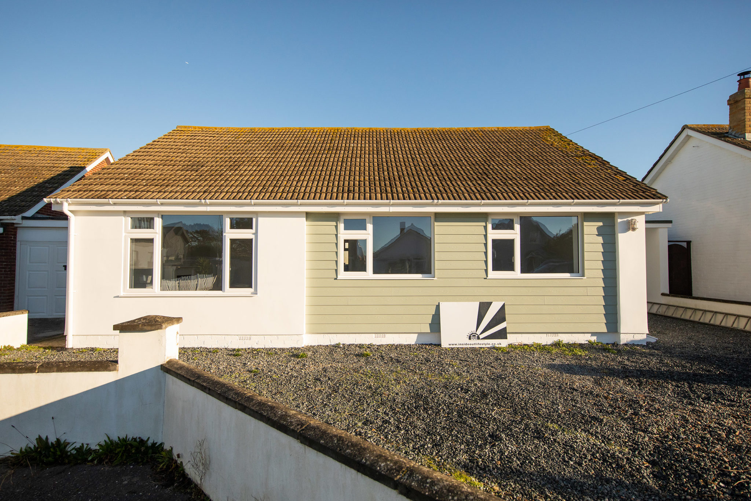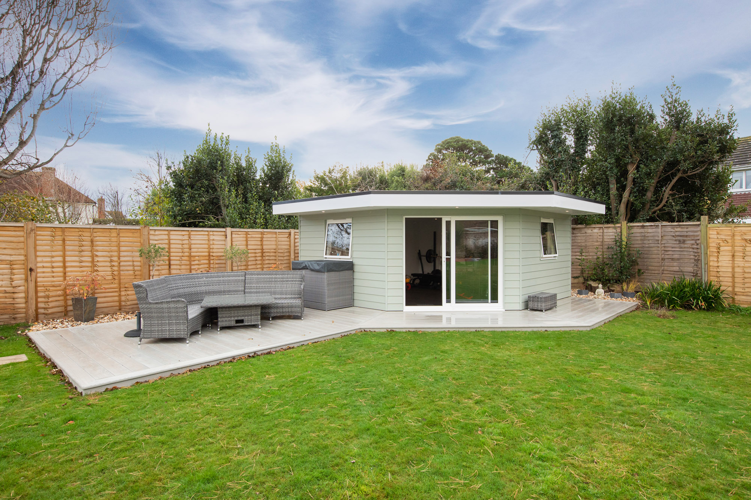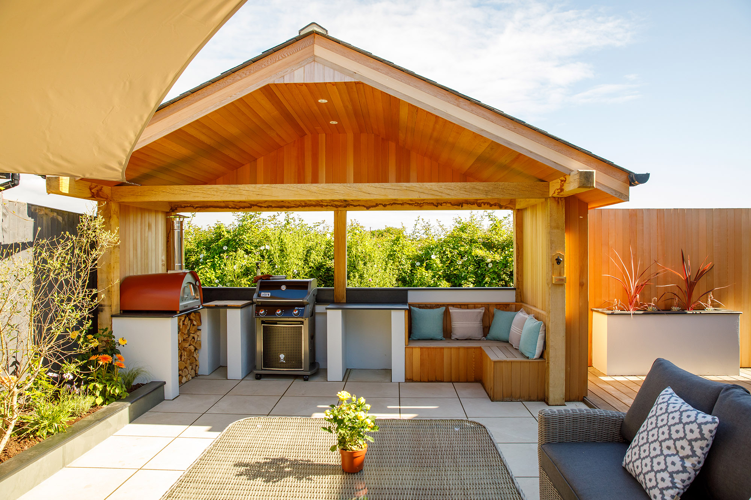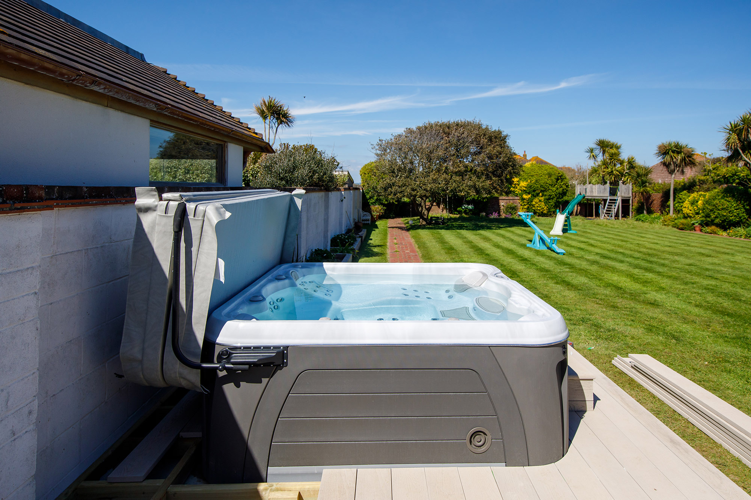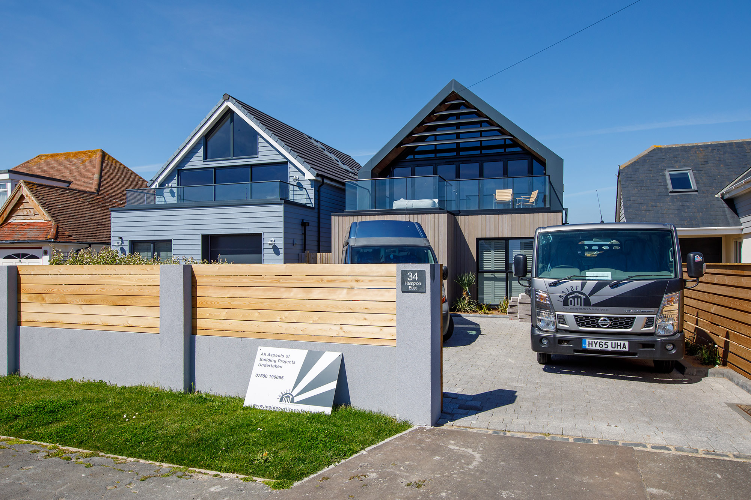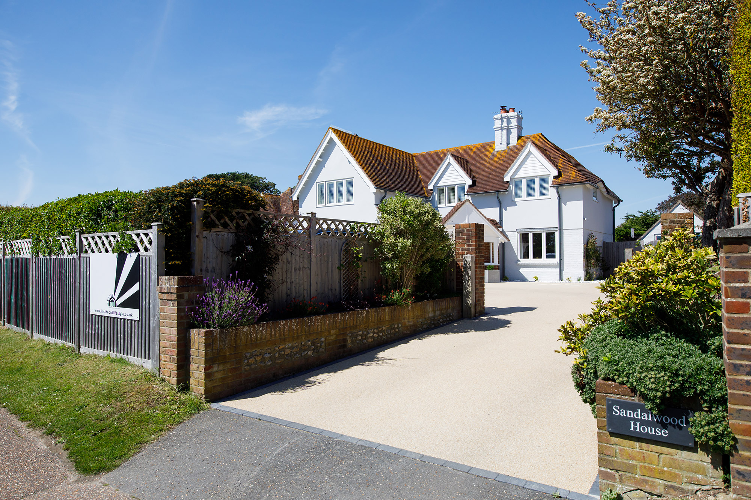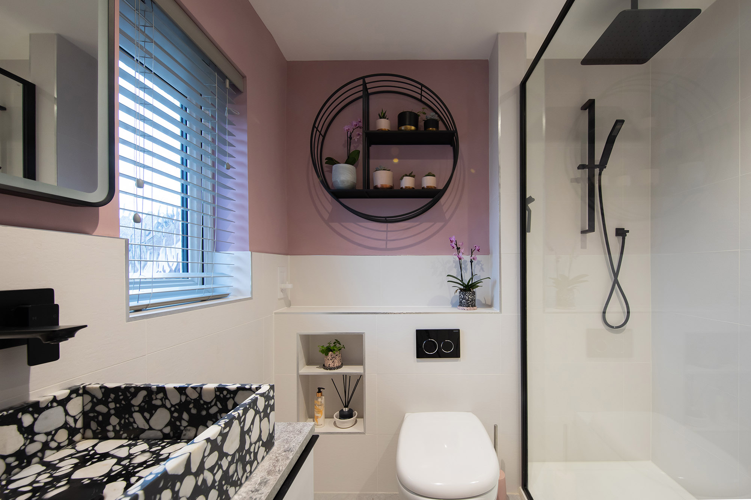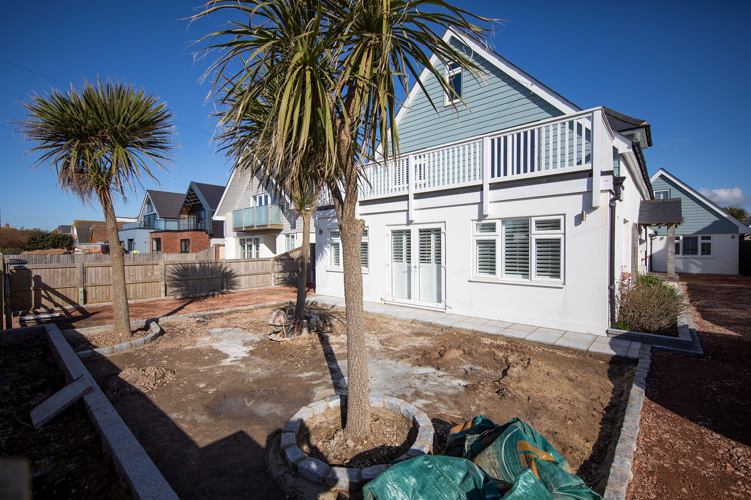29 Jul Garden Room & Kitchen Refit // The Wad, West Wittering
[vc_row row_type="row" use_row_as_full_screen_section="no" type="full_width" angled_section="no" text_align="left" background_image_as_pattern="without_pattern" css_animation=""][vc_column][vc_gallery interval="3" images="18005,18009,18011,18010" img_size="1500x800" direction_nav="yes" control_nav="yes"][/vc_column][/vc_row][vc_row row_type="row" use_row_as_full_screen_section="no" type="grid" angled_section="no" text_align="left" background_image_as_pattern="without_pattern" css_animation=""][vc_column][vc_column_text] OVERVIEW To maximise the living space of this bungalow by fitting a new kitchen, installing large sliding doors to open onto the garden, and the extend the...


